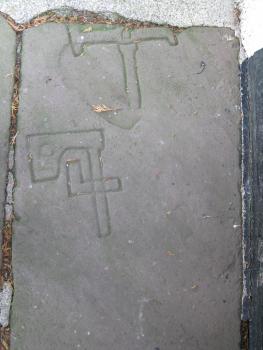Item Details

Work details
- Title
- Trinity Gask Parish Church (also known as Gask Christi)
- Work OCR text
SUMMARY DESCRIPTION
The present church is a simple rectangular structure dating from around 1770. It may be on the site of its medieval predecessor, though it cannot be ruled out that the earlier church was a little to the south of the present building.
HISTORICAL OUTLINE
In 1221x1223 Earl Gillebrigte II of Strathearn granted his church of the Holy Trinity of Gask to the canons of Inchaffray.(1) They had not yet received corporal possession of the church by 1234, when Bishop Clement of Dunblane relieved them of payment of £6 due to him annually in respect of a composition over the second teinds of Aberuthven and Tullicheddill until such time as they had gained full possession of the fruits of one of five other churches.(2) They may have received corporal possession of Trinity Gask by 1238, when they settled an agreement with the brethren of the Hospital of Brackley in Northamptonshire over teinds which both parties claimed in respect of their parishes of Trinity Gask and Findogask.(3) A formal vicarage settlement was agreed in February 1239 by the dean and chapter of Dunblane, with appropriation of Trinity Gask being confirmed to the canons. The church was listed in Bagimond’s Roll as a vicarage only.(4) The vicarage may normally have been served by one of the canons of Inchaffray thereafter, and the cure continued to be served by a vicar at the Reformation.(5)
ARCHITECTURAL ANALYSIS
At an unknown date the parish was united with that of Kinkell, and there was a third place of worship in the united parish at a location called Chapel Hill. The chuch at Trinity Gask remained in use, and according to the section in the Statistical Account, published in 1796, it had been rebuilt about twenty years earlier and was in good repair. The New Statistical Account of 1845 amplified this by stating that the church was built in 1770.
The church of 1770 is a simple harled rectangle measuring 13.8 by 9.93 metres. One possible relic of its medieval predecessor is the cross on the east gable; this is now badly weathered and it is difficult to be certain of its original function, though the central pierced quatrefoil and cross-wise arrangement of its arms may indicate that it is continuing to serve a function that was originally intended for it. A further medieval survival is a ledger slab that was found in the churchyard in 1988, and that appears to bear the sacred monogram and the date 1480. A number of memorials testify to the long-established use of the churchyard as the place of burial for the parish. The earliest of these is a possibly seventeenth-century slab that is now unfortunately in use as the threshold to the church; it is incised with what appear to be woodworking tools, in the form of an adze crossed with a square together with what may be a hammer.
The present church is aligned from east-north-east to west-south-west, and it is possible that it is on the same site as its medieval predecessors. However, it may be noted that there is a slight platform immediately to the south of the church, and there is the alternative possibility that the medieval church had been there.
NOTES
1. Inchaffray Charters, no XLV.
2. Inchaffray Charters, no LXI.
3. Inchaffray Charters, no LXIV.
4. SHS Misc, vi, 54, 71.
5. Donaldson (ed.), Thirds of Benefices, 16.
BIBLIOGRAPHY
Charters, Bulls and other Documents relating to the Abbey of Inchaffray, 1908, (Scottish History Society), Edinburgh, nos XLV, LXI, LXIV.
Cowan, I.B., 1967, The parishes of medieval Scotland, (Scottish Record Society), Edinburgh, 200.
Donaldson, G. 1949, Accounts of the collectors of thirds of benefices, (Scottish History Society), Edinburgh, 16.
Dunlop, A.I., 1939, ‘Bagimond’s Roll, statement of the tenths of the kingdom of Scotland’ Miscellany of the Scottish History Society, vi, 1-77, at 54, 71.
Gifford, J., 2007, The Buildings of Scotland, Perth and Kinross, New Haven and London, 734-5.
New Statistical Account of Scotland, 1845, Edinburgh and London, x, 341.
Robertson, N, 1988, ‘Trinity Gask Kirkyard fifteenth century graveslabs’, Discovery and Excavation Scotland, 27.
Royal Commission on the Ancient and Historical Monuments of Scotland, Canmore database.
Statistical Account of Scotland, 1791-9, ed. J. Sinclair, Edinburgh, xviii (1796), 483.
- Work Additional Notes
Dedication: Holy Trinity
Diocese: Diocese of Dunblane
County: County of Perthshire
Council: Perth and Kinross Council
OS: NN 9626 1827
Image details
- Description
- 5. Trinity Gask Church, extrior, threshhold stone
- Full Image Dimensions (WxH)
- 3000x4000 pixels
- Accession Number
- IDB-124289-000937
- Collection
- Corpus of Scottish medieval parish churches






