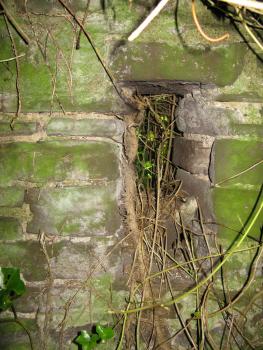Item Details

Work details
- Title
- Kinkell Parish Church
- Work OCR text
SUMMARY DESCRIPTION
The church is an oriented rectangular structure that appears to stand complete to the wallheads below a thick blanket of ivy. Although said to have been rebuilt after the Reformation, there appears no reason to doubt that substantial parts of the building are medieval.
HISTORICAL OUTLINE
The church of Kinkell was amongst the properties granted to the canons of Inchaffray by Gillebrigte, earl of Strathearn, at the time of his refoundation of the monastery as an Augustinian priory in 1200.(1) The teinds of the earl’s cain and rents due to the church of Kinkell were confirmed to the canons by Bishop Jonathan of Dunblane soon afterwards, and their possession of the church was confirmed King William between 1201 and 1203, and by Pope Innocent III in 1203.(2) The vicarage settlement settlement of 1239 agreed by the dean and chapter of Dunblane indicates that the church had been appropriated to the uses of the canons of Inchaffray before that date.(3) Both parsonage and vicarage teinds appear to have been appropriated as the church does not appear in Bagimond’s Roll. While the parsonage revenues were permanently absorbed into the common revenues of the monastery, however, the vicarage appears to have been served by one of the canons in the later Middle Ages.(4) The church is not recorded in the Book of Assumptions in 1561/2.
ARCHITECTURAL ANALYSIS
The church, which stands near the south bank of the River Earn, is now so completely swathed in ivy that it is difficult to make out any of its features. If the plan published by MacGibbon and Ross is correct, it is a rectangular oriented structure of about 19.8 by 7.15 metres, and it appears to be structurally largely complete to the wall and gable heads. There is a rectangular doorway with chamfered jambs and lintel towards the west end of the south wall, and there appear to be at least three other windows in the south wall; there have also been elevated rectangular windows in the gable walls. MacGibbon and Ross show the base of a bellcote over the west gable, which appears to survive at least in part. The interior is now divided by cross walls into three burial enclosures; the middle one has a memorial to members of the Hepburn family in the north wall, but the eastern enclosure is now inaccessible.
The church is generally said to have been built in about 1600, and repairs are known to have taken place in about 1680. However, the dimensions, proportions and oriented alignment strongly suggest that it closely follows the form of its medieval predecessor, and there seems little reason to doubt that as much of the medieval fabric as could be safely retained would have survived the succession of repairs and rebuildings.
At some date the parish was united with that of Trinity Gask. According to the entry in the Statistical Account, published in 1796, services had still been held at Kinkell on every fourth Sunday in the summer until recent times, but the building had fallen into disrepair and was by then abandoned for worship. Nevertheless, since the graveyard contains numbers of both eighteenth- and nineteenth-century monuments it clearly remained in use for burials. A short distance to the south of the church is a late eighteenth-century church built for an Antiburgher congregation, which has now been adapted for domestic occupation.
NOTES
1. Inchaffray Charters, no IX.
2. Inchaffray Charters, nos X, XVIII, XXI; RRS, ii, no 432.
3. Inchaffray Charters, no LXVII.
4. Cowan, Parishes, 113.
BIBLIOGRAPHY
Charters, Bulls and other Documents relating to the Abbey of Inchaffray, 1908, (Scottish History Society), Edinburgh, nos IX, X XVIII, XXI, LXVII.
Cowan, I.B., 1967, The parishes of medieval Scotland, (Scottish Record Society), Edinburgh, 113.
Hay, G., 1957, The architecture of Scottish post-Reformation churches, Oxford, 32, 269.
Gifford, J., 2007, The Buildings of Scotland, Perth and Kinross, New Haven and London, 465-6.
Lindsay, I.G. 1950, ‘The kirks of the diocese of Dunblane’, Sociey of Friends of Dunblane Cathedral, vi, 13.
MacGibbon, D. and Ross, T., 1896-7, The ecclesiastical architecture of Scotland, Edinburgh, iii (1897), 579-80
Regesta Regum Scottorum, Acts of William I (1165-1214), 1971, Edinburgh, no 432.
Statistical Account of Scotland, 1791-9, ed. J. Sinclair, Edinburgh, xviii (1796), 483.
- Work Additional Notes
Dedication: St Bean
Diocese: Diocese of Dunblane
County: County of Perthshire
Council: Perth and Kinross Council
OS: NN 9380 1622
Image details
- Description
- 3. Kinkell Church, exterior, S wall, window
- Full Image Dimensions (WxH)
- 3000x4000 pixels
- Accession Number
- IDB-124289-000569
- Collection
- Corpus of Scottish medieval parish churches






